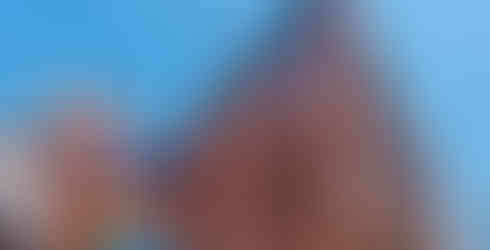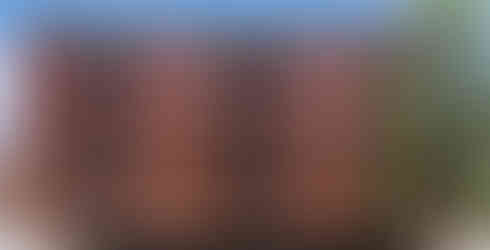Udaan by Studio AVT
How amazing it would be if you could jump & touch a rainbow? “Udaan” aspires to bring that feeling closer to reality where colors resonate with the youthful enthusiasm of school-going, children.

Students spend the majority of their day in a school building during their most crucial developmental years. In this time of pivotal growth, schools must be a space for creative thinking, a source of inspiration, and a starting point for developing a sense of awareness and responsibility. The colorful, triangular fins on the windows are inspired by decorative pennant flags which aim to add cheer and delight.
A sustainable school helps improve the health and energy of the students and staff, and thus care is taken to use various Energy Efficient Materials, including the interior spaces. The grand fly-ash brick and concrete texture facade welcome the user while stepping onto the Kota stone flooring. Minimal glass is used on the facade, so the heat trapped inside is reduced.

The window fins help in solar shading as well and ensure abundant sunlight inside the classrooms. There are solar panels placed on top of the Sports and Infirmary blocks, which constitute 25% of the energy consumption.
Colour-filled closed circles, alternate with the niches, and provide a decorative elevation. A rough concrete finish makes a subtle backdrop. The corridors are spaces where children readily play around and have the most memories about school with. The corridors have been planned in a linear manner connecting all classrooms at one go. It receives natural lighting and ventilation through the brick jali wall at the end.
Project: Udaan (Hindi word for “the flight”)
Location: New Delhi
Design House: Studio AVT Architects Pvt Ltd
Lead Architects: Ankita Sweety, Pratyoosh Chandan
Photography: Avneesh Kumar
Gallery:




































Comentários