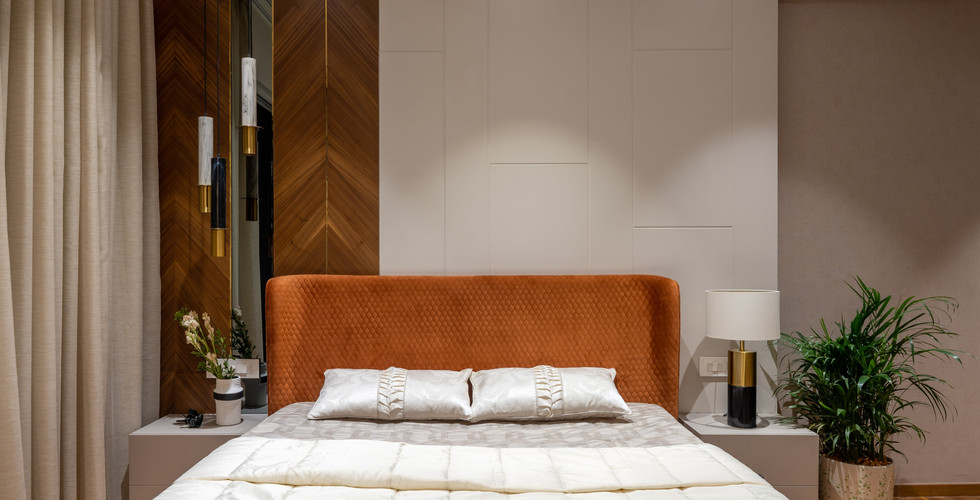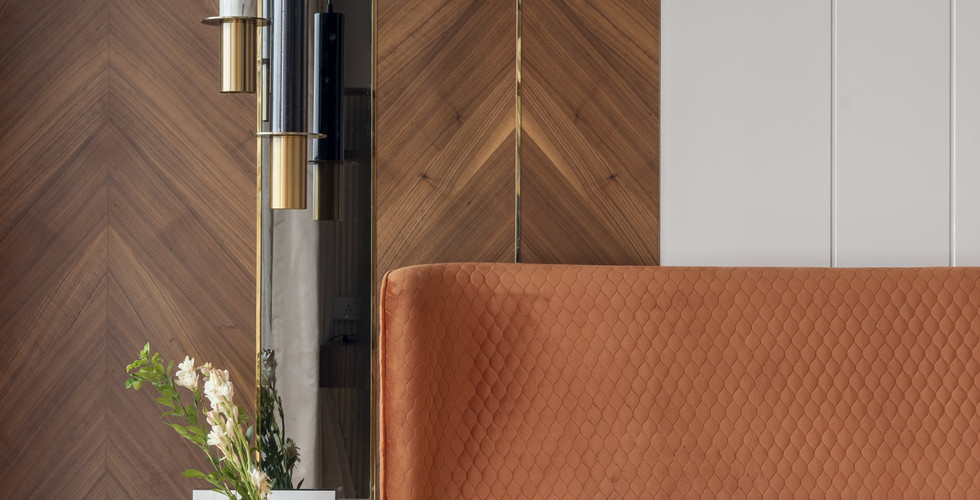This Richly Textured, Tranquil Apartment in Pune is as Luxurious as it is Calming
- The Design Collective
- Feb 21, 2023
- 2 min read
Updated: Oct 2, 2023
Apartment 203 by Kefi Design Studio
Apartment 203 in Pune is a luxurious home that exudes contemporary design while reflecting the lifestyle of a modern Indian family.

Created to cater to a politically oriented family with two globe-trotting sons, this apartment design aims to capture the essence of their personalities while seamlessly accommodating their modern Indian family lifestyle.

Upon entering the apartment, visitors are greeted by an expansive atmosphere created through the placement of a large circular mirror finished in gold leafing and a modular console table that cleverly conceals utility storage. The tropical wallpaper in the entrance foyer further enhances the modern design statement.

The living and dining spaces are airy and light-filled, with minimal furniture along with a subtle colour palette. In the living room, a nude-suede sofa steals the show alongside marble clad side tables. Facing the balcony with breath-taking views of the cityscape, there is an outdoor seating area set against neutral suede curtains.

The master bedroom sets a mature ambiance with its subdued colour palette and wooden accents. A custom-made spacious wardrobe with round golden handles, a plush headboard, subtle green touches paired with gold walls bathed in soft lighting combine to evoke an elegant chic vibe.

The son's bedroom showcases a diagonal veneer and a Deco back panel, accompanied by a bright contrasting bed. The L-shape wardrobe finished in a muted tone and mirror creates an expansive feeling, while the wooden study table ahead of the fluted back panel adds a sense of warmth to the space.
The apartment's strategic layout, coupled with tasteful and comfortable furnishings, as well as an abundance of natural light and ventilation, creates an inviting and comforting atmosphere.
Project: Apartment 203
Location: Pune
Design House: Kefi Design Studio
Principal Designer: Shilpa Agarwal
Photography: Studio Colourblind
Gallery:
About the Firm: Kefi Design Studio

Founder, Shilpa Aggarwal
Founder at Kefi Design Studio "starts by understanding the client's needs and wants and their aesthetic preferences Once they have a good understanding of the client's needs, they develop a design concept that meets their specific requirements." Says Shilpa.
For Apartment 203, the client wanted a space that was both relaxing and elegant. They wanted to feel connected to nature, but they also wanted a space that was stylish and inviting. With this in mind, we developed a design concept that incorporated the following elements: A soothing colour palette of blues, beige, and whites, Natural materials such as wood, stone, and linen, Seamless flow between indoor and outdoor spaces. They also wanted to create a sense of tranquillity and harmony in the space, so we used calming colours and soft textures. I also made sure to create plenty of natural light, which helps to bring the outdoors in.
The final design for the house is a haven for the client which is both relaxing and elegant. It is a space that is sure to provide the client with a sense of peace and tranquillity.
Find out more about the firm here.






































Comments