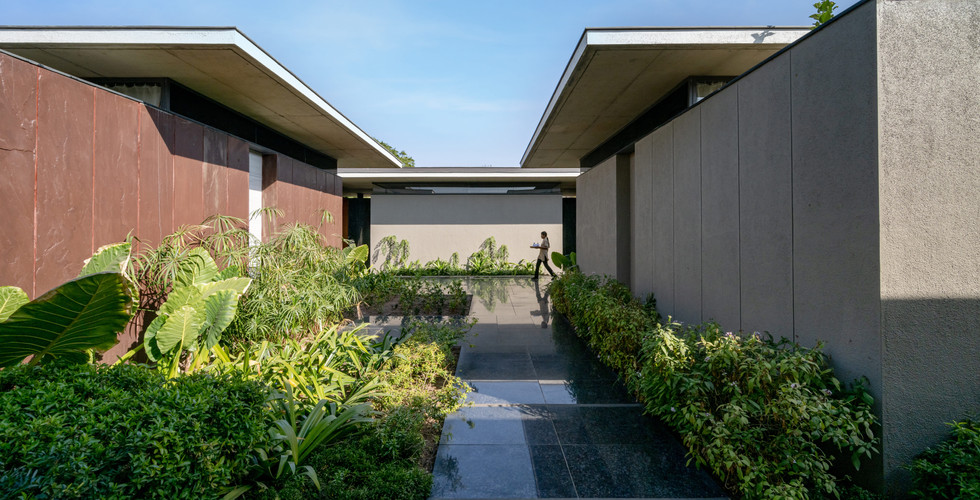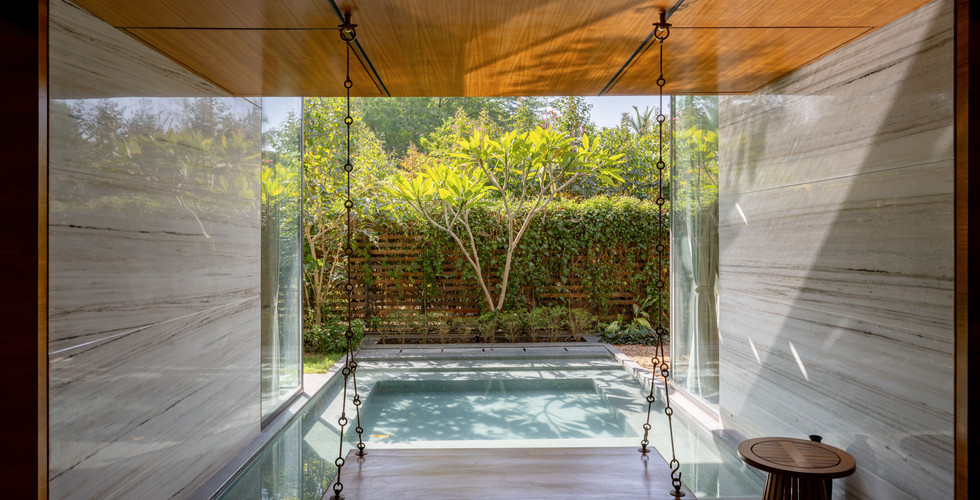This Green Wellness Retreat Serves as a Biophilic Haven for Therapeutic & Ecological Wellbeing
- The Design Collective
- Apr 1, 2023
- 1 min read
Raga Svara by Shanmugam Associates
Raga Svara is a retreat that focuses on the therapeutic, aesthetic, philosophical and ecological well-being of individuals in harmony with their surroundings.

‘Raga Svara’ invites visitors to pause and listen to their bodies in synergy with nature and embark on an educational journey. The architects took great care to make minimal interventions in the existing landscape, which allows nature to take center stage.

The site's linear layout, majestic old trees with expansive canopies, agricultural land and proximity to the highway led to the adoption of a biophilic design approach. Zoning has been meticulously planned around magnificent banyan and peepal trees on the site.

The architectural language of the wellness centre revolves around the fundamental elements of roofs, walls, and floors. The floors seamlessly merge with the surrounding landscape while the walls provide maximum transparency to enjoy the lush vegetation and the roof consists of simple exposed concrete slabs.

The reception area extends and merges into the outdoor with a green roof that is covered with curtain creepers. The restaurant, library, and pool are surrounded by majestic trees while the library is located beneath the banyan tree. The swimming pool area drew inspiration from stepped wells, and the yoga center is designed around mango trees

An asymmetrical mandala pattern has been incorporated into various elements. Local materials and customized furniture are used in the interiors.
Project: Raga Svara
Location: Rajkot, Gujarat
Design House: Shanmugam Associates
Principal architects: Santhosh Shanmugam, Raja Krishnan D, Ramya Raman
Photography: Vinay Panjwani
Gallery:














































Comments