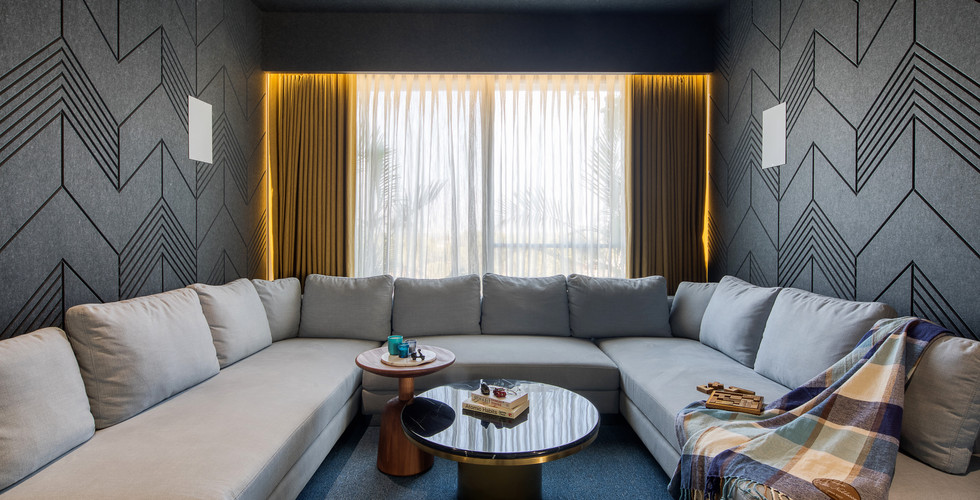The Ridge House by NSAD Studio
The designers at NSAD Studio, saw the unique open floor plan concept of the apartment as an initiation to the multitude of ideas which they used in fearless ways.

Ideating on the phrase “Living under the same roof”, the duo transformed the high ceiling of the apartment into a singular roof in warm natural oak wood finesse that spans across the public areas drifting away from the feel of an apartment living. The ridge of the roof is accentuated in a raw concrete texture that draws a continuous axis through the entire apartment, synthesising the spaces together.

They recalibrated the original floor plan to make the apartment look capacious and carved out spaces to suit the individuality of the dwellers. Blended in a drama of raw textures and a dash of luxury, the entry porch reflects a perfect canvas of stillness to this beaut home. A "tree of life" artwork aligning with the client's ethos adorns this space along with a large pivot door opening its gateway to this opulent apartment.

While the entire apartment is a vocabulary of elegantly crafted elements, the expansive windows weave the magic by letting in subdued natural light filtering through the vertical gardens in each space, one of the other unique features of the apartment.
Project Name: The Ridge House
Project Location: Ahmedabad
Principal Designers: Nachiket Shelat & Nishita Kedia
Design House: NSAD Studio
Project Photographer: Umang Shah
Gallery:









































Comments