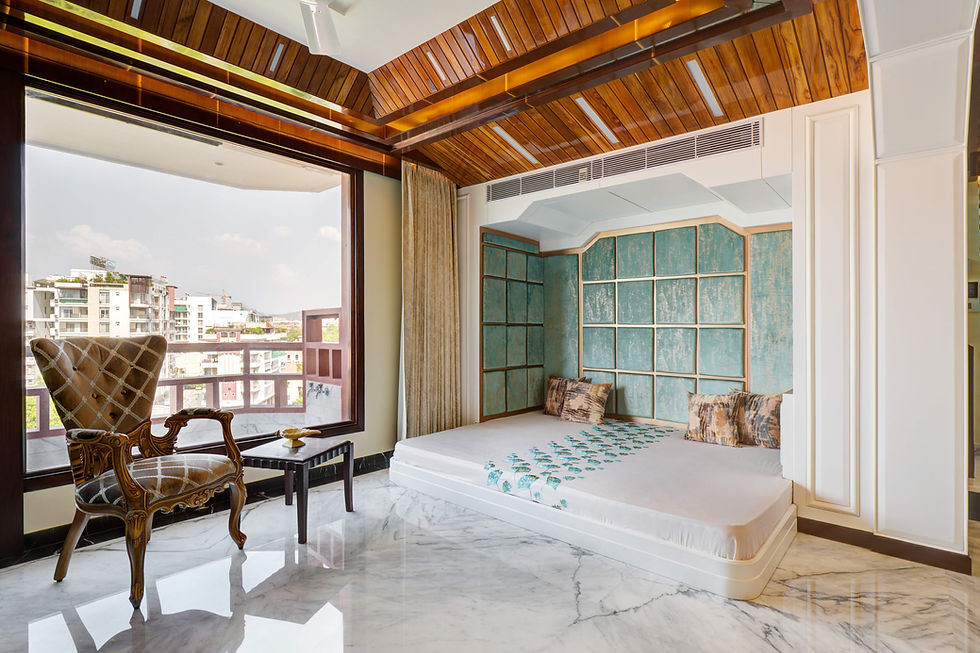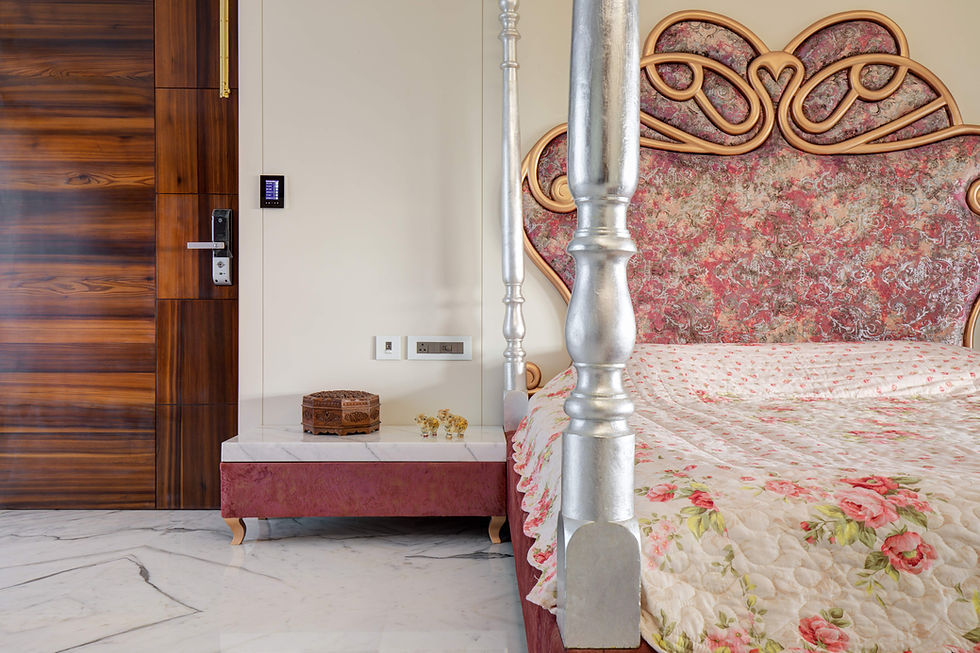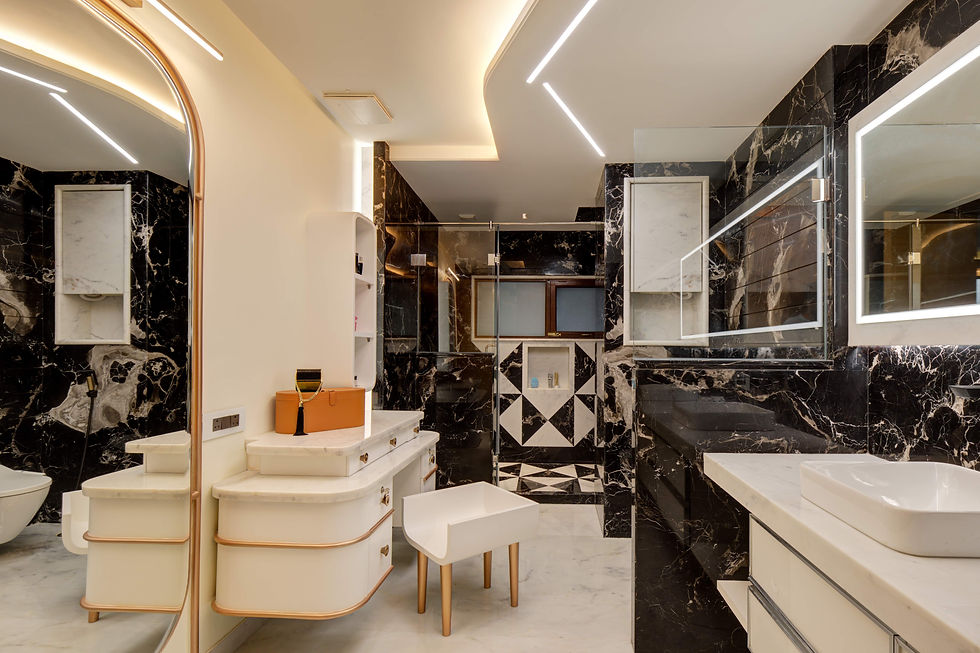This Royal Themed Apartment in Jaipur Boasts a Luxurious and Artistic Interior Fit-Out
- The Design Collective
- Sep 4, 2020
- 2 min read
Royal Ensign by Ocube Architects
Initially two duplex apartments now merged into one, this grand apartment is located on the fourth floor of an apartment building located in the busy city of Jaipur.
Comprising of two lavish master bedrooms, a small guest room, Living and drawing areas along with the standard kitchen and dining spaces, designers at ensured that each space is intricately planned out, with a touch of royal flair and finesse.

What’s more is that the concept revolves around a theme of openness, ensuring ample of light and air to flow within the spaces .
"The small spaces to have a bigger look, light colours and bright colours were used. Combination of gold and silver with the glimpse of white which defines the purity in the overall environment, whereas gold and silver has traditionally been viewed as a distinguished colour, one associated with extravagance, and riches. other associated with wealth, modernity and elegance."- Ocube Architects

Starting with drawing room, a royal theme with artistic play of indirect lighting from ceiling, sacred geometrical patterns were taken and modified for the same. Drawing hall compliments with the grand double heighted dinning space with Full height windows facing hills outside.

Common middle terrace is designed with sleek wall fountain with surface water flow, this space is designed to give relaxing and peaceful environments. Coming to the Drawing hall, the theme taken is of a royal palace and art deco with modern era modifications, styles, moldings and carvings.
"Client left the decisions and choices on us, trusting us with our design language.
They were quite open with colour combinations used and artistic royal furniture.
They were quite satisfied with the output and the spaces which turned into a lively royal liveable environment." - Ocube Architects

The son's room had a huge floor area which was converted into a single room with a high end advanced architecture style, a walk in closet and en-suite toilet. Cool and peaceful colours are used –white, golden, black. Bed is designed in a very simple elegant and free flow curve style.

Finally the Master Bedroom is unique example of combination of royal and modern styles. Ceiling is done with unique artistic gold leaf paint work, and ethnic bed back style is been modified with a contemporary touch through materials and simplification of details
Project: Royal Ensign
Location: Jaipur, Rajasthan
Design House: Ocube Architects
Photography: Studio BluOra
About the Firm: Ocube Architects
We started our journey of serving the public in 2016.
The aim is to spread the mixture of traditional and Advanced Architecture.
We push forward to educate people about Advanced Architecture beyond the regular observations so that a vision can be developed and can be implemented in the virtual aspects.
Our Studio expresses the educational laboratory.
We believe in continuous research and possibilities to achieve the continuous liabilities of the project.
Find out more here.







































Comments