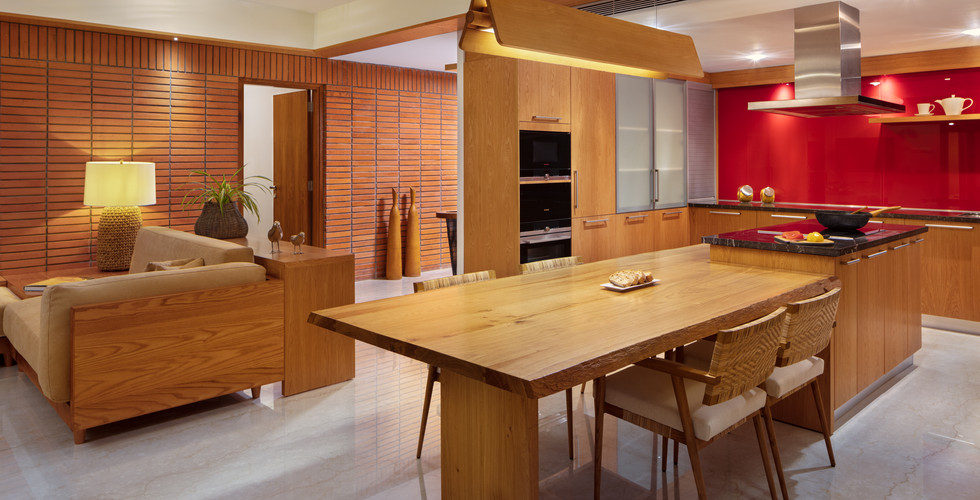Pursuit of a Radical Rhapsody Tries to Re-invent its Association with the ‘Garden City’ of Bengaluru
- The Design Collective
- Oct 14, 2021
- 3 min read
Updated: Oct 17, 2021
Pursuit of a Radical Rhapsody is a multi-family housing project by design-led firm Total Environment, located in Whitefield, a commercial city quarter catering to information technology-led businesses in Bengaluru.

Spread over 34 acres, the project has been designed with a boardwalk along the lake. The project includes signature earth-sheltered villas & larger lake-facing apartments stepping back from the lake with open-to-sky gardens.
At the heart of the design is the idea of deeply embracing nature and the strong belief that a home is not a home if it does not have a garden.With several hundred trees, earth-sheltered roofs over the villas, and terrace gardens with every single home, we expect the microclimate within the project to be a little better than the outside. The inviting cobblestone streets around the homes are carefully planned to encourage pedestrians and discourage high-speed vehicular traffic

The exterior façade is entirely in exposed brick, very carefully placed to bring out the character of each individual brick and in a contemporary stack bond. Over time, these bricks will develop a personality of their own and liven up the façade
The interior of each individual apartment will be custom designed based on the lifestyle and functional needs of each family. Furniture and cabinetry have been an integral part of the design and will be manufactured to ensure the completeness of the entire experience – this includes kitchens, beds, wardrobes, study tables, and much more.

Pursuit of a Radical Rhapsody tries to re-invent its association with the erstwhile ‘Garden City’ by providing homeowners plentiful common landscaped areas and personal green spaces, right next to a rejuvenated lake.
Each garden, regardless of the floor, has been designed to house a tree with the help of a specially developed tree tub.
Warm earthy natural materials have been used everywhere and great care taken to build each home. Woodwork, metalwork, flooring, and even landscaping - all meticulously built through in-house capability lines.
Amenities in the project include:
Library café
Swimming pool + toddler’s pool + Heated pool + Gym
Squash courts
Multipurpose hall
Snooker
Table tennis
Boardwalk along the lake

C20
The C20 home is designed as a simple “L” in the plan, with 4 such homes placed back-to-back, forming a “plus” shape in a block. This unique layout coupled with the large glass panels, offers clear unobstructed views of the outside, from every room and at the same time opening out onto a landscaped terrace garden placed inside the L. The gardens run in alternate directions on alternate floors, for the required natural light.
An entrance foyer leads to the living and dining space. The open kitchen and L-shaped living-dining space provide a sense of spaciousness but is still intimately wrapped around the garden. The children’s bathroom doubles up as a powder room for guests. The kitchen opens out to a useful utility space and a generous service platform beyond the utility space which can accommodate equipment such as air-conditioning and heat pumps.

L30
Our expansive L30 homes are designed to take full advantage of the morning sun, with most of the spaces opening out to a deck or garden facing East. An outdoor bathtub section in the master bathroom makes the gardens have been specially designed to be able to house two full-grown trees. The home comes with a maid’s room and common maid’s bathroom adjacent to the Utility space and has service platforms for placing equipment such as an outdoor VRV unit or heat pump.
L45
These spacious 4-bedroom homes are terraced and stepped back on each floor, to create the incredibly special open-to-sky gardens with decks and water bodies – all facing the morning sun on the East, and with the internal spaces opening out onto these gardens.
The living room’s wide span has been designed with a coffer slab to avoid deep beams and this gives it an interesting ceiling. Each garden has been specially designed to be able to house two full-grown trees. The home therefore has the feel of a villa on the ground, where you can enjoy getting wet in the rain and at the same time, coupled with the height of an apartment.
Project: Pursuit of a Radical Rhapsody
Location: Bengaluru
Design House: Shibanee + Kamal Design
Gallery:
All graphics and illustrations are copyright of Shibanee + Kamal Design, Bengaluru.















































Comments