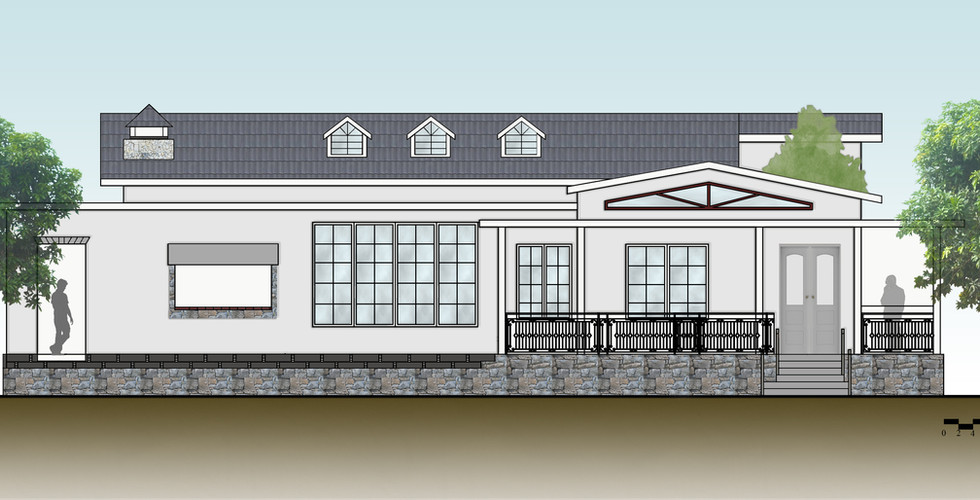Tinkerbell Farmhouse by Keystone Design Studio
A perfect encapsulation of an English cottage, this farmhouse contrasts traditional elements of English architecture with modern touches.

The entire house is built to be as spacious as possible, with a large front porch and an open-air deck. As you cross the expansive gardens onto the porch and through the stone paving, you are greeted by the sprawling verandah. Entire interiors comprise predominantly white walls and ceilings, a little bit of blue is also incorporated in the upholstery and flooring to create an interesting contrast.
The pristine white theme evokes the sense of gorgeous Victorian-era mansions. It recreates the old-world charm of vintage structural designs. Just off the main verandah is a beautiful and spacious sitting room. The subtle white fireplace is placed against a brick wall, facing the seating area. Dormer roof windows allow ample natural light inside the house.

The hand-molded doors and wooden flooring refine the interiors, while the timber roof rafters add their unique touch. The Georgian windows decorating the bedrooms, open to a breath-taking view of the surrounding landscapes. And the rustic, natural rock courtyards root the house in its lush-green, natural environment.
Putting a sleeker spin on the conventional elements of a cottage, this farmhouse combines all the staples of a comfort-home, without losing its connection to its natural surroundings.
Project: Tinkerbell Farmhouse
Location: Bakaram, Moinabad
Design House: Keystone Design Studio
Design Team: Kavya Reddy Anam, Kolli Kruthi
Photography: Monika Sathe
Gallery:






































Comments