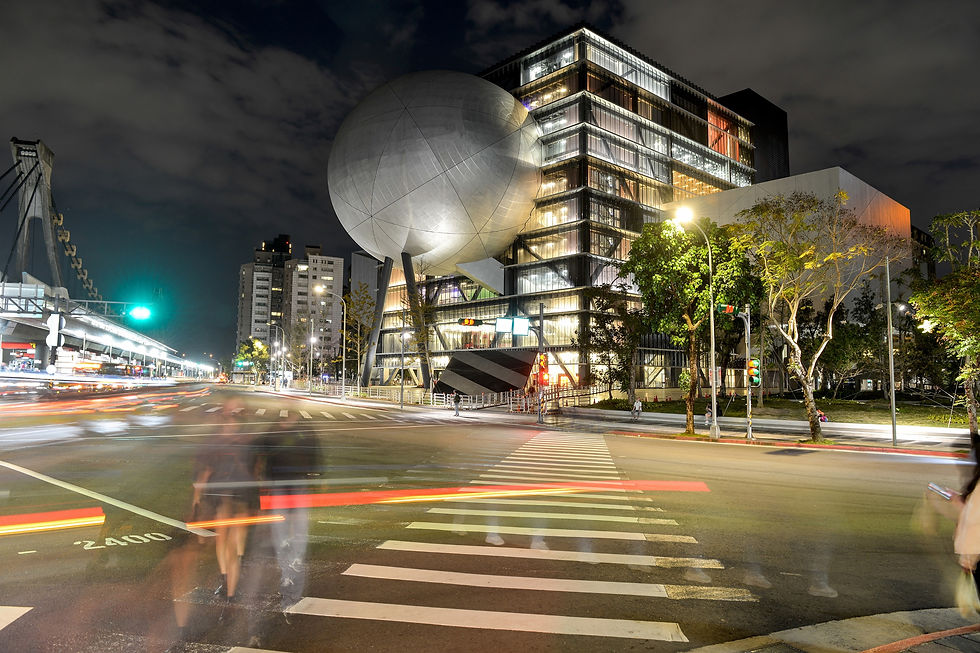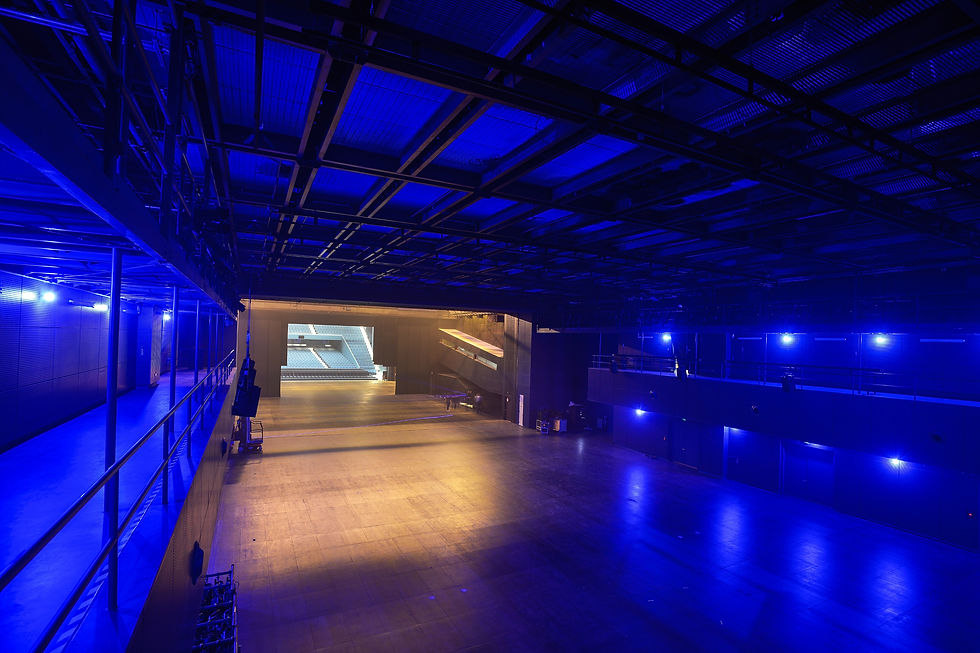OMA-Designed Free-To-Access Taipei Performing Arts Center Completes
- The Design Collective
- May 27, 2022
- 1 min read
OMA / Rem Koolhaas and David Gianotten-designed Taipei Performing Arts Center completes.

This compact and flexible space at Taipei’s vibrant Shilin Night Market is a place for new possibilities in performing arts. Its free-to-access Public Loop
invites the masses into the building to experience different aspects of the theater.

The building is composed of a spherical 800-seat Globe Playhouse, a 1,500-seat Grand Theater, and an 800-seat Blue Box plugged into a central cube. The cube accommodates the stages, backstages, and support spaces of the three theaters, allowing the Grand Theater and the Blue Box to be coupled to form a Super Theater
Project: Taipei Performing Arts Center
Location: Taiwan
Design House: OMA
Principal Architect: Rem Koolhaas, David Gianotten
Photography: Chris Stowers, Shephotoerd Co.
Gallery:
























Comments