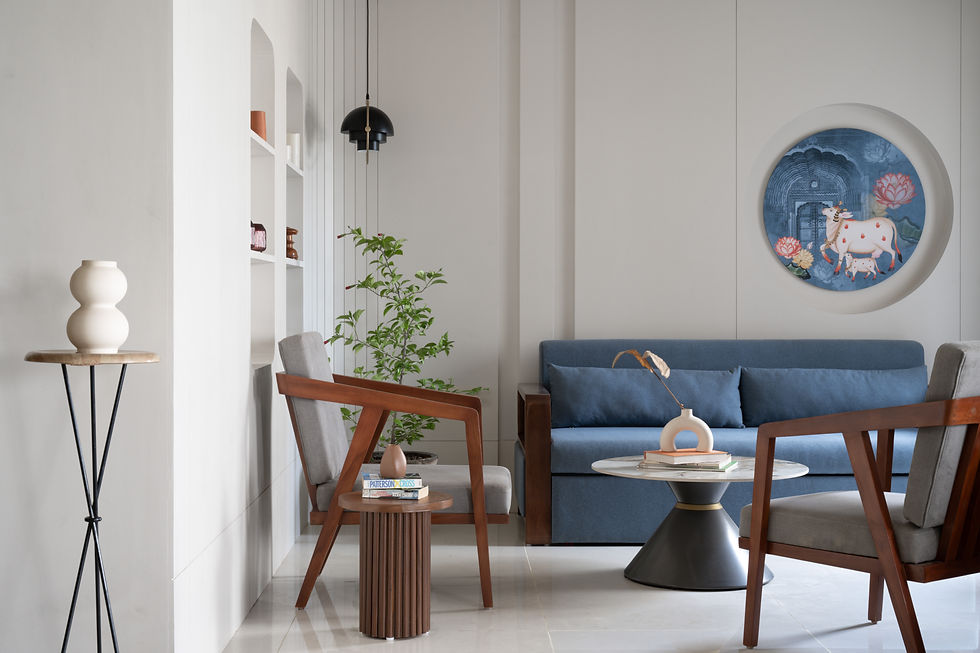Modern Elegance in Ahmedabad’s 1,400 Square Feet Retreat
- The Design Collective
- May 19, 2024
- 1 min read
Oatmeal House by Compartment S4
This 1,400 sq ft apartment in Ahmedabad seamlessly marries clean aesthetics with functionality, showcasing a modern take on craftsmanship through thoughtful design and materiality. The home, a subtle blend of warmth and simplicity, uses materials like cane and wood to unify and outline each space, creating a cohesive and inviting atmosphere.

Upon entry, the light-filled foyer leads smoothly into a family room, with lavender geometric patterns linking the spaces. A sliding teak and cane partition cleverly conceals a formal living area, which doubles as an extra bedroom with a versatile sofa bed, adding functionality to the design without compromising on style.

The apartment embraces an open layout, where the family room transitions effortlessly into the dining area, kitchen, and balcony. Each bedroom features unique design elements, reflecting modern urban living combined with timeless principles. The master bedroom continues the warm teak and cane theme, offering a contemporary yet cozy ambiance.

The daughter’s room introduces a whimsical touch with pale pink accents, contrasting with earth tones of wood and cool perforated metal sheets. A platform bed adds scale variation, breaking the monotony of the room’s design.

Custom headboards and uncluttered storage spaces ensure that each room’s visual identity remains cohesive yet distinctive. The pastel tile rug motif extends into curated art pieces and upholstery fabrics, maintaining a subtle elegance throughout.

This apartment stands out from typically over-designed spaces with its oatmeal beige backdrop and restrained design approach, offering a calm, well-composed living environment that reveals its full charm through careful observation.
Project: Oatmeal House
Location: Ahmedabad, Gujarat
Design House: Compartment S4
Principal Architect: Manuni Patel
Photography: Murtaza Gandhi, MKG Studio
Gallery:
















































Comments