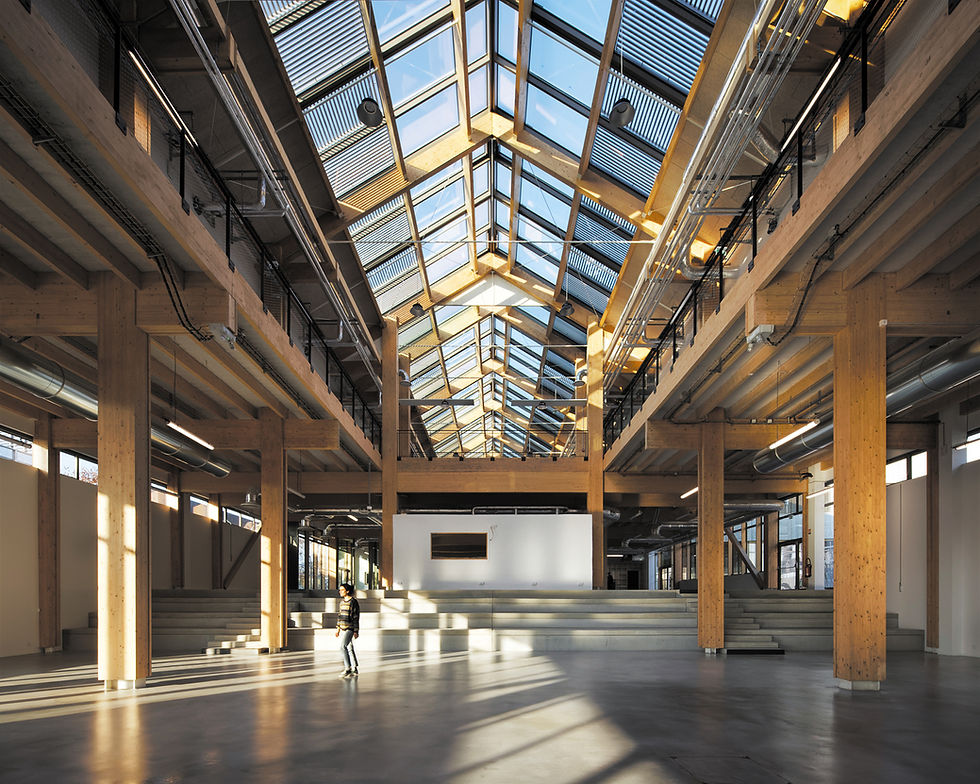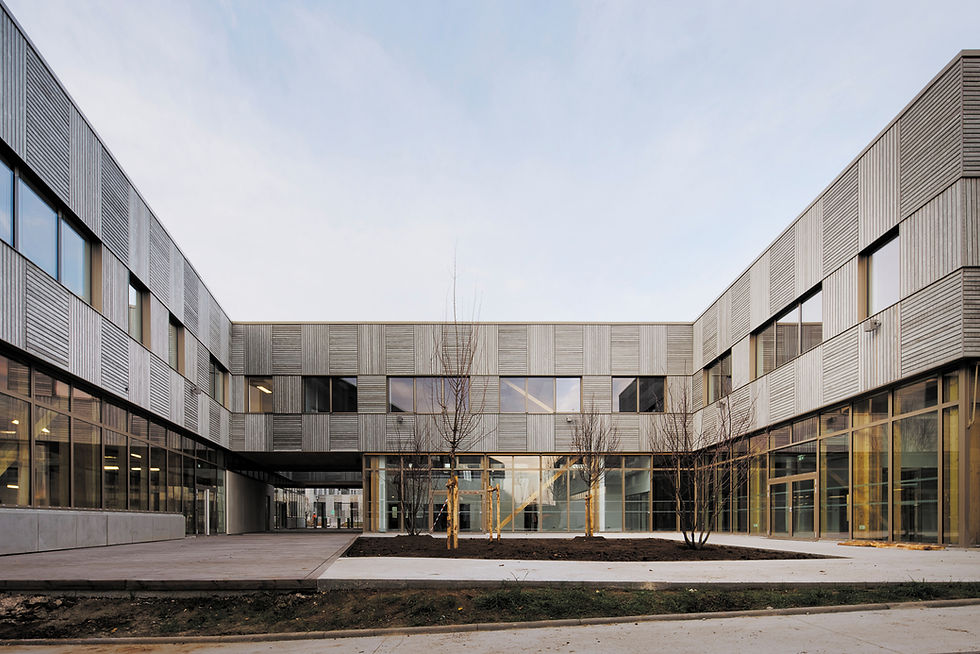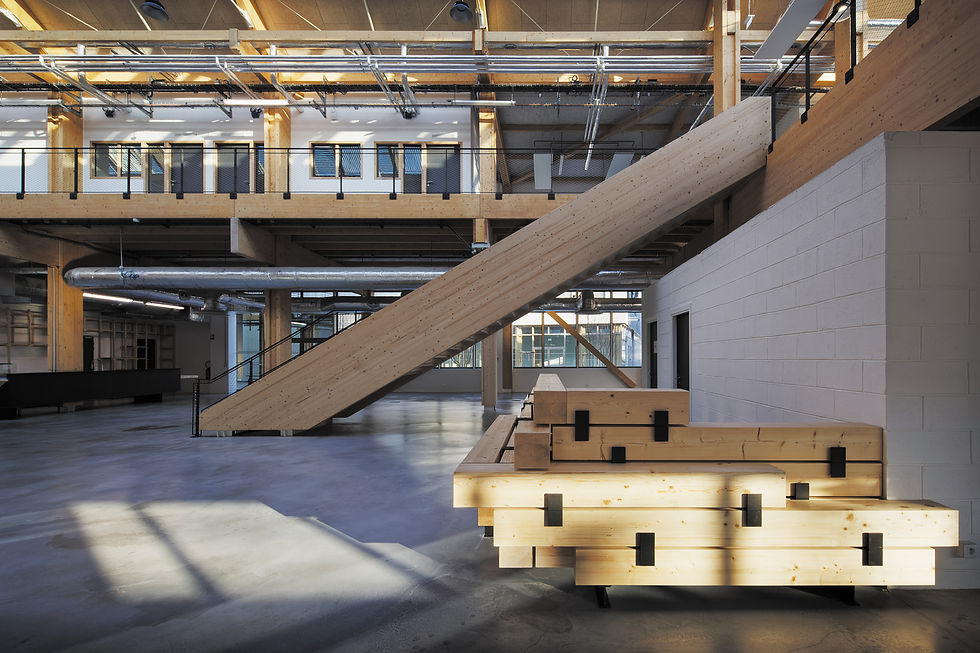“L’Industreet” by Atelier WOA
The project led by Wood Oriented Architecture, with architectural and urban as well as social and societal objectives, transformed a neglected parcel of land into a dynamic living space.

In Stains (Seine-Saint-Denis), near Paris, the site was exemplary of the franchised city made up of hangars and warehouses, often regarded as disparaging urban elements. From the tram station, which offers a connection with Paris, and beyond the sole parcel concerned WOA has succeeded in providing the entire site with an urban design made up of various modes of traffic and destinations in an open and readable space.
L'Industreet is not a typical French school but a place for apprenticeship in industrial trades, with real end customers, which explains the large delivery area.

The training centre is organized around the patio. Inside, the industrial vocabulary of the area is reinterpreted through a large hall - permitted by a 25m beam - topped with a glass roof, as a Parisian passage would be. This amplitude made it possible to remove all columns and offer great versatility to the hall, the bleachers/stairs not only allow to compensate the slope of the ground but also make all kinds of cultural, sport or school-related events possible.

In order to bring elements of the city and create an urbanity, WOA relied on a principle of densification of functions, which allowed the creation of public spaces and a park, freeing up land space permitting the design of a plaza in the continuity of the station.
Project: “L’Industreet”
Location: Stains, Paris
Design House: Atelier WOA
Photography: Camille Gharbi
Gallery:




























Comentarios