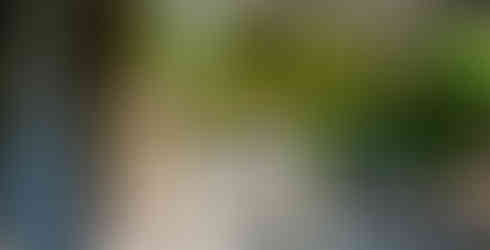House in the Hills by M+P Architects Collaborative
Built on a tight budget, keeping only the bare necessities in mind, this house represents cost effectiveness coupled with powerful design.
This half-acre contoured site is situated in a quiet and breezy location. Set in the backdrop of an ancient fort the site offers impeccable views to the open countryside and a stream that runs along its northern boundary. The owner of this accommodation uses it as a family weekend home and also to grow fruits and vegetables native to this land. While designing this abode, the intention was to create an accommodation not only for a small family but to also that could cater to a larger gathering for all age groups of people.

The architects added to the program a semi open deck and a covered terrace which ensured good use of the house during torrential rains as well as hot summers.
There existed a retaining wall on site and a beautiful teak tree. The location of the house of regulated to tightly fit in the corner beyond the teak tree such that the foreground towards the house is maximised. The deck gets a clear view of the surrounds. The corbelled load-bearing brick walls allow for a larger cover on the upper terrace. Openings frame the view of Sinhgad fort which is a beautiful historical landmark.
The terrace was also planned to be staggered such that it can be enclosed in the future to create a second space with its own toilet. However small a project, the service requirements are always important, for which we provided a service slab which carried the water tanks and solar PV provisions. The roof floats between the parallel walls thus keeping the east west vista open for sweeping wind.

The foundation was built in plum concrete and RCC. The superstructure was built in locally available red brick. An RCC slab was simply supported on the parallel load-bearing walls. The roof structure was made in MS tube sections and corrugated GI sheet. Teracotta clay tiles were used for the internal flooring, Shahbad stone was used for the deck floor and Kadappa stone was used as staircase treads. Doors and windows were made in powder coated GI sections. External weather shades were made with cement fibre sheet.

For a project that's thirty kilometres outside the city, the cost of construction usually goes up mainly due to materials transport and labour costs. With this in mind, we kept the design for this residence simple and stacked with the floating deck supported by two columns only. This reduced the foundation and excavation volume itself. The primary building materials - Brick and stone were sourced from local quarries and kilns. The upper floor is a simple semi covered terrace space and the openings also did not require any windows or Chajjas.
The main walls were purposely left un-plastered from outside to avoid additional material and cost of plaster and paint. All the joints were finished with cement pointing instead to make the walls non porous and clean. This helped keep the cost of civil work low. Simple and easy to maintain finishing material like rough Shahbad, rough Kadappa stone, terracotta tiles and grey granite for door frames and window Cill were used. Client's old granite kitchen counter top from their old house was also reused in the pantry. All these strategies helped in the finishing costs in check without compromising on the quality of space and construction.

The colour of the stone and brick of this residence ensures that it merges well with the surrounding natural landscape and allows nature to take the centre stage.
Project: House In The Hills
Location: Khanapur, Maharashtra
Design House: M+P Architects Collaborative
Photography: Pooja Chaphalkar and Meghana Kulkarni




























Comments