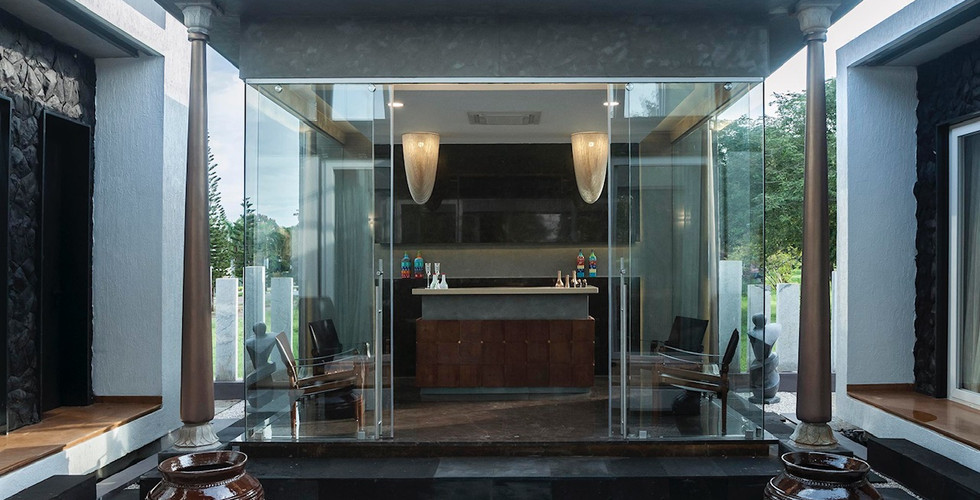Holiday Home At Eagleton by Studio GSA
Large volumes interwoven with natural finishes, breezy ventilated indoors and lush green surroundings come together in this holiday home tailor-made for a quick weekend getaway.
The brief for this holiday home was very clear - it had to be a space for socializing, a getaway where one could relax and also a retreat that surrounds itself with nature. It had to have all the spaces of a regular home but at the same time provide flexibility to double up and connect to become one large space.

The intent for designers at Studio GSA was clear which enabled them to create a space that could morph and become an in-between space – one that is neither completely indoor nor outdoor. This led to the evolution of a design where the built spaces were planned around pockets of green, ensuring that each built area had a green buffer on either side

To emphasize this connectivity, the volume of the central built area was increased, to enable views beyond the eye level. This is further accentuated by the nature of the roof profile - the butterfly roof (which also serves the purpose of water harvesting).

A material palette that continues inside and outside helps achieve the transition, also enabling to make the place seamless when open. A wraparound deck of Jaisalmer, Kota flooring and a carpet of patterned tiles run through the spaces, creating a connection with outside even when one is inside. Basalt cladding and the use of rain chains adds to the materiality.

Project: Holiday Home At Eagleton Location: Bangalore Firm: Studio GSA
Instagram: https://www.instagram.com/studiogsa/
Facebook: https://www.facebook.com/studiogsaarchitectspvtltd/ Photography: Sameer Tawde
Website: http://www.sameertawde.com/
Facebook: https://www.facebook.com/sameer.tawde
Instagram: https://www.instagram.com/sameertawde/


































Comments