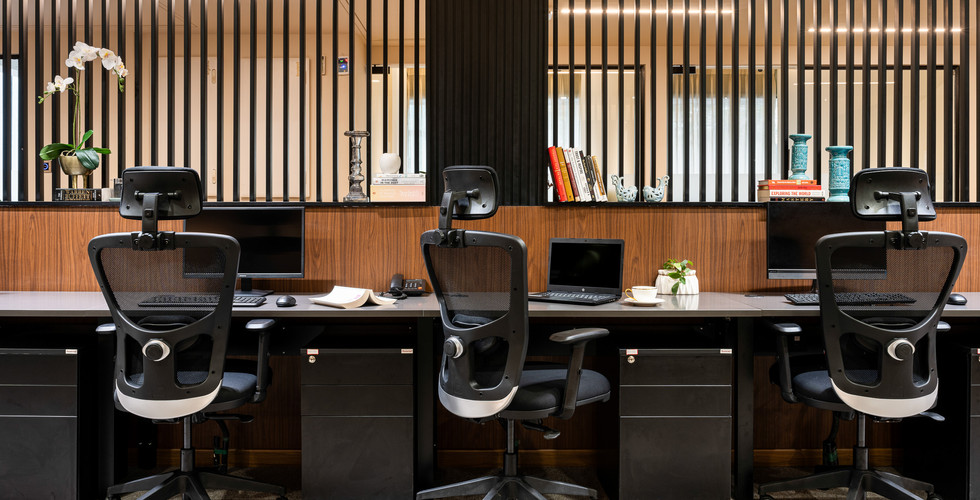Meghana Foods Corporate Office by Meghana Foods & Studio Skapa
The transformation of Meghana Foods' corporate office in Koramangala into a lavish and lush environment showcases the collaborative prowess of Atelier 108 and Studio Skapa Architects. Completed in under seven months, this project is a testament to the creativity and dedication of architects Anusha Arun and Charita Kishore, along with project coordinator Sanjana Fernandes.

Strategically situated in Koramangala's vibrant landscape, the office's exterior, featuring dark brown gates and a tree-lined avenue, seamlessly integrates with its surroundings. Inside, the design highlights meticulous attention to detail, creating an inviting and sophisticated atmosphere for both visitors and staff.

The first floor welcomes guests with motion-sensitive glass sliding doors that open to a lobby adorned with a wall showcasing Meghana Foods' journey and achievements. Plush chairs, wooden shelves, and backlit onyx cladding enhance the space's sense of arrival and refinement. Lighting, expertly managed by Jainsons Emporio, Endo, and Light Square, illuminates the space beautifully.

The collaborative workspace on this floor combines open shelves, cabinetry, and Featherlite workstations, fostering a warm and comfortable environment for over fifteen employees. The second floor features a conference room, file storage, and a spacious lobby with fluted glass rectangles leading to a boardroom. Indoor plants from Ikeru Hana by Ragini introduce a natural element, while metal rafters and thoughtful design elements maintain a vertical sense of space.

On the third floor, dedicated to the founders, individual cabins for Mr. Mansoor Khan, Mr. Ramesh Prasad, and Chef Mr. Ramesh each exhibit unique styles, from London-inspired details to a blend of beige, brown, and bright turquoise undertones. Plush furnishings and wooden shelves complement the carefully chosen color palettes.

The corporate office culminates with an opulent buffet space, VIP dining area, high seating with a 'U' shaped bar table, kitchen, pantry, and a semi-open terrace. Meghana Foods' corporate office is a captivating design experience, enchanting visitors with its grace and meticulous attention to detail, transporting them through a series of beautifully crafted spaces.
Project: Meghana Foods Corporate Office
Location: Koramangala, Bangalore
Design House: Atelier 108 & Studio Skapa
Lead Architects: Anusha Arun, Charita Kishore
Project Coordinator: Sanjana Fernandes
Photography: Parth Swaminath
Gallery:


























































































Comments